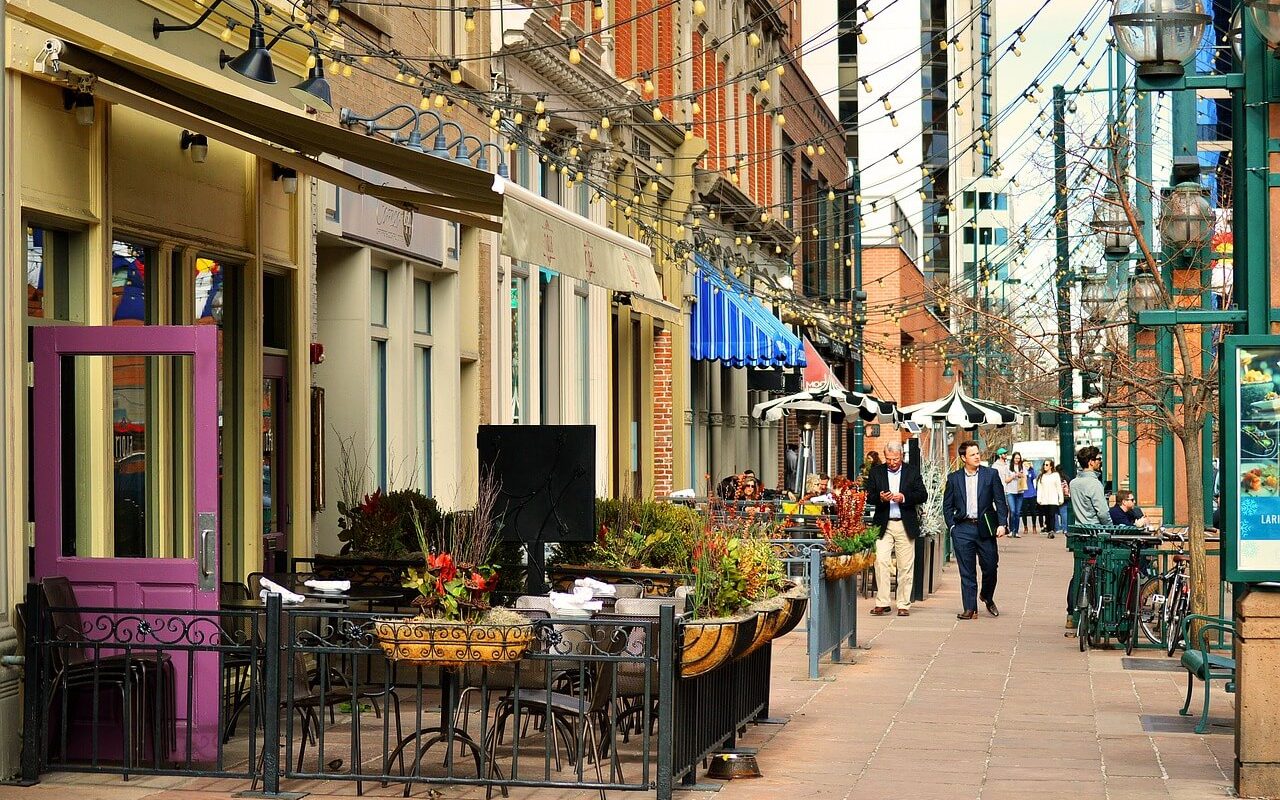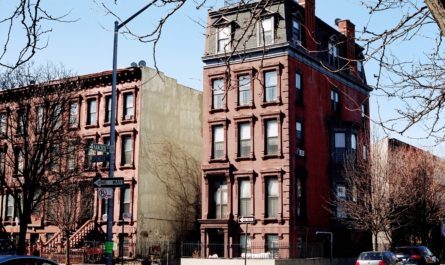Feldco Development Corp.’s Tremont Crossing project, a 2 million-square-foot, mixed-use development project proposed for Roxbury, has reached a milestone and has finally commenced this year, 2019, after several years of setbacks. Before the project will set foot to new developments this year, let us go back in memory lane and check how this three-year development project turned into a five-year process before it scored a major win and got its final design approved.
Tremont Crossing Project Original Plan in 2012
In 2012, Tremont Crossing was a $300 million worth project with 1.6 million-square-foot area for a 7.5-acre parcel located in the corner of Whittier and Tremont street, right in the middle of the MBTA Orange Line Ruggles station and a football field widely used by different public schools in Boston.
Tremont Crossing Project Progress in 2014
In 2014, after Feldco Development joint venture with partner Elma Lewis Partners, they had signed and intent letter together with Westborough-based BJ’s Wholesale Club to secure a huge step for the Tremont Crossing project. But with the project’s ambitious vision to uplift the humble neighborhood, the project needed more time and since then, there has only been little progress made on the development.
The substantial redesign of the area is a huge understatement as said by Michael Davis, Chair of Boston Civic Design Commission, at a meeting of the design commission.
Tremont Crossing Proposed Project Expansion in 2016
Since the original proposal, the design team has decided to revise and expand its plan to span to almost 2 million square feet from the original 1.6 million square feet area proposed in 2012. The project planned to include two residential towers; one 26-story residential building, and a 31-story residential tower, along with a 12-story office tower, a museum for the National Center of Afro-American Artists, and a hotel. There will also be numerous spaces for different retail shops, restaurants, and a mix of other cool spots including an open-air pedestrian plaza.
This project aims to be different than most other projects developed in Boston, said BCDC member, William Rawn. However, other BCDC commissioners also expressed their opposite opinion regarding the ambitious project and was concern about it not being able to incorporate the neighborhood’s character and surroundings. Citing the project’s scale to be very disparate from the neighborhood character.
To summarize, here are the plans proposed for the Tremont Crossing project in 2016:
- BJ’s Wholesale Club with 92,000-square-foot area.
- 193,500 square feet area for retail, and entertainment and recreational destinations such as movie theaters.
- Two multifamily residential towers; a 300 and 400-unit building with 290,700 and 340,800 square feet areas respectively.
- A 200,000 square feet lot for office space
- A hotel with 200 rooms ranging around 130,000 square feet
- An above ground parking area with 1,587 slots spanning over 548,700 square feet
- More than 65 ground-floor space for small retail shops both in Tremont Street and in the open-air plaza
- And a 31,000 square foot museum for the National Center of Afro-American Artists to showcase the neighborhood’s culture.
In addition, there had been plans to also house several home furnishing shops, a CVS Pharmacy and a gym. Overall, the Tremont Crossing Project spans a total of 1.95 million square feet.
With the redesign in 2016, the project had aimed not only to transform the once vacant area into a modern commercial site but also to blend culture and commerce harmoniously showcasing the neighborhood’s history and character. The design created by the Cambridge-based Cambridge Seven Associates and Stull and Lee Inc. of Boston was voted by the BCDC in 2016 and was sent to the design subcommittee for further review.
Tremont Crossing’s Final Design Approval in 2017
After 5 years in the making and two major development setbacks and delays, the Tremont Crossing Project had finally got their designed approved in 2017. What once was a $300 million project, now becoming worth $500 with more plans and major developments added since the original draft.
Tremont Crossing Project’s Long-Awaited Groundbreaking in 2019
After how many years of hopeful anticipation, finally, the Tremont Crossing has had its groundbreaking this year after receiving the long-awaited approval from The Boston Planning & Development Agency and is now gearing for the second phase of the project.
Tremont Crossing surely had its share of delays, 5-year design process, and major development setbacks before the project finally moved forward. But the long wait is over. The years in the making design of Tremont Crossing in Roxbury is now gearing for it’s to begin site preparation.


